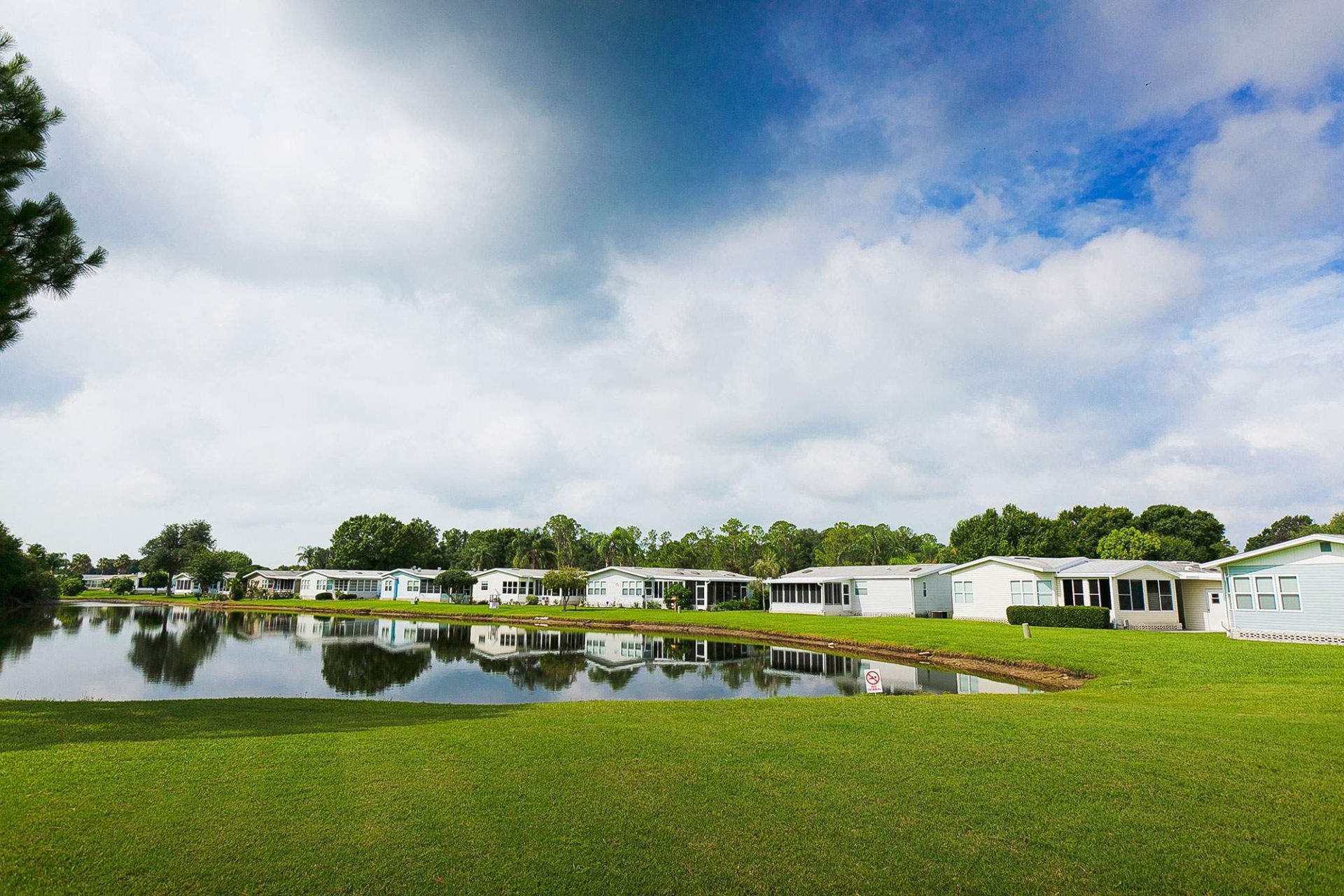

Spacious & Stylish: Fully Furnished 3-Bedroom Home with Den!
Step into comfort and style with this generously sized 3-bedroom home, perfect for those seeking ample space and modern living. A professionally painted and design-printed double carport and shed provide convenient parking and storage.
Furnished Elegance & Open Concept Living
Enter into a spacious living room bathed in natural light from upper windows. The open-concept design seamlessly flows into a dining area defined by elegant pillars, featuring a built-in hutch for displaying cherished items. This home comes fully furnished with quality furniture, with a few exceptions, making it move-in ready.
Split Bedroom Plan & Den for Versatility
The split bedroom plan ensures privacy for guests, while the large primary bedroom offers a walk-in closet and an adjoining bathroom with double sinks, a tub, and a separate shower. A unique feature of this home is the den, accessible from the kitchen, which also serves as a separate hallway to the two additional bedrooms. This versatile space can be used as a home office, media room, or guest retreat.
Chef's Kitchen & Cozy Breakfast Nook
The pass-through kitchen is a chef's delight, boasting abundant cupboard and counter space, matching appliances, and an island with extra seating. A private laundry room with a door adds convenience to daily chores. The breakfast nook, adjacent to the kitchen, offers a cozy spot to enjoy meals while overlooking the glassed-in lanai.
Comfort & Style Throughout
Enjoy the comfort of carpet in select areas, complemented by tile and luxury vinyl plank flooring throughout the rest of the home.
Key Features:
Fully furnished (with a few exceptions)
Professionally painted and designed double carport and shed
Spacious living room with upper windows
Dining area with pillars and built-in hutch
Split bedroom plan
Large primary bedroom with walk-in closet and ensuite bathroom
Den/separate hallway to additional bedrooms
Large pass-through kitchen with island seating
Private laundry room with door
Breakfast nook with glassed-in lanai views
Carpet, tile, and luxury vinyl plank flooring
Experience Community Living!
Schedule a FaceTime video tour or visit us in this wonderful community to experience the comfort and convenience this home has to offer.
La